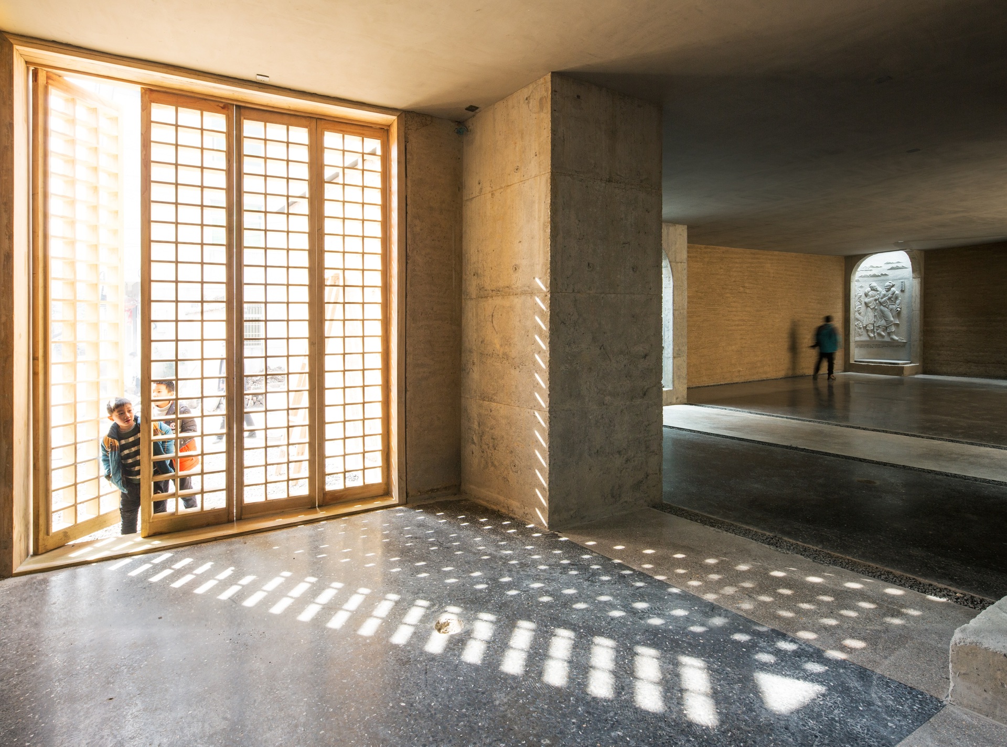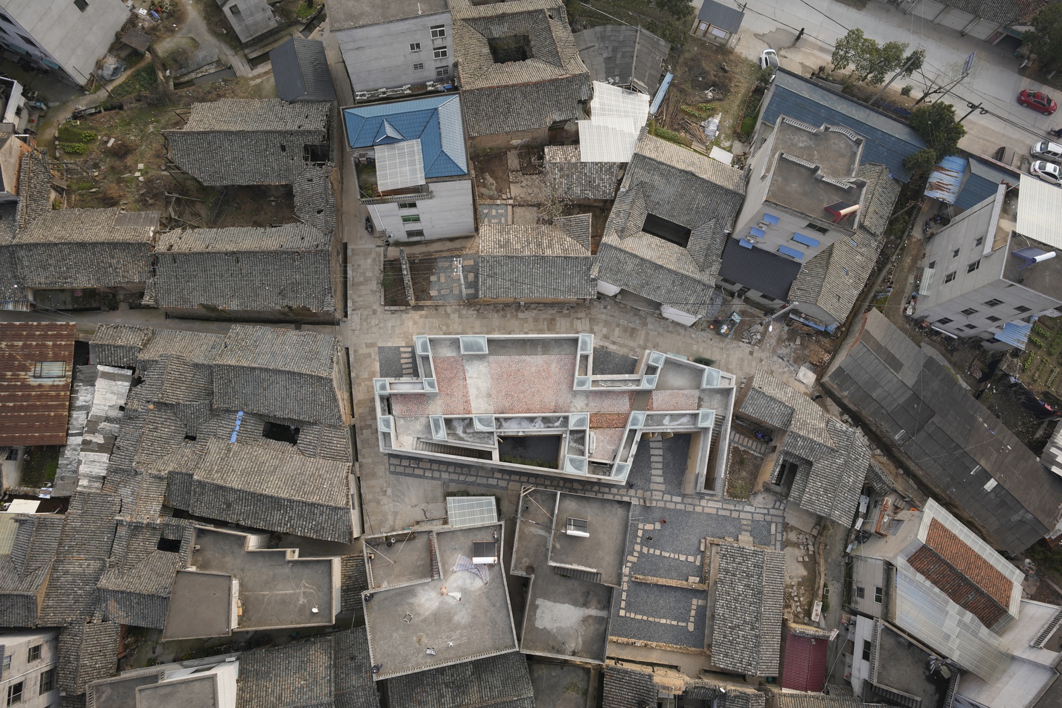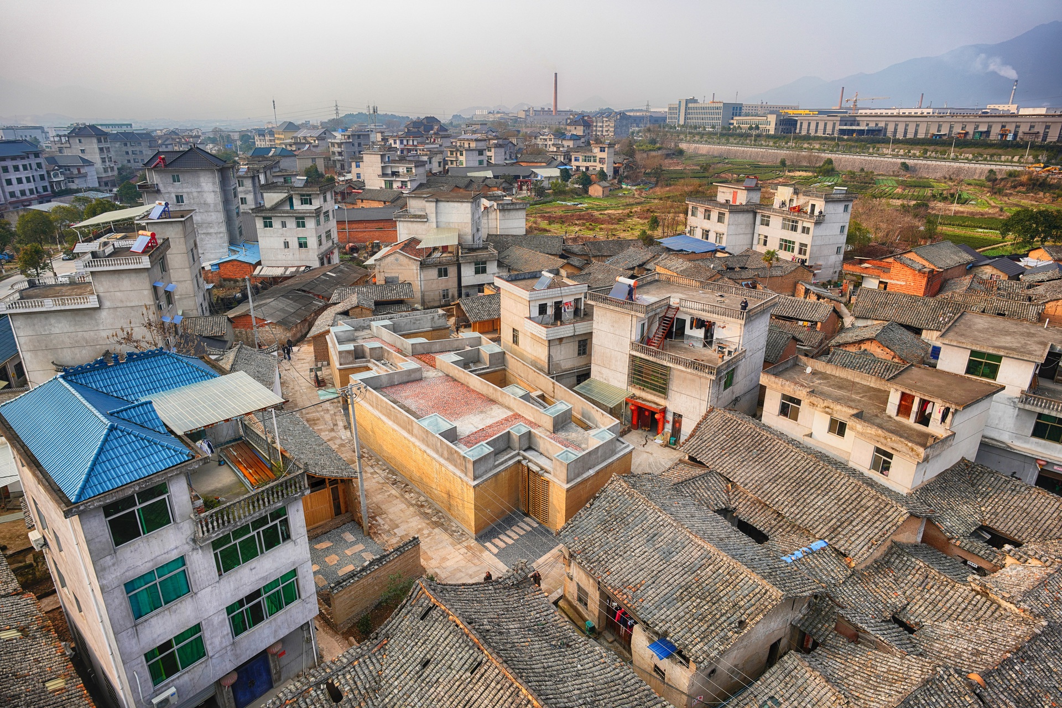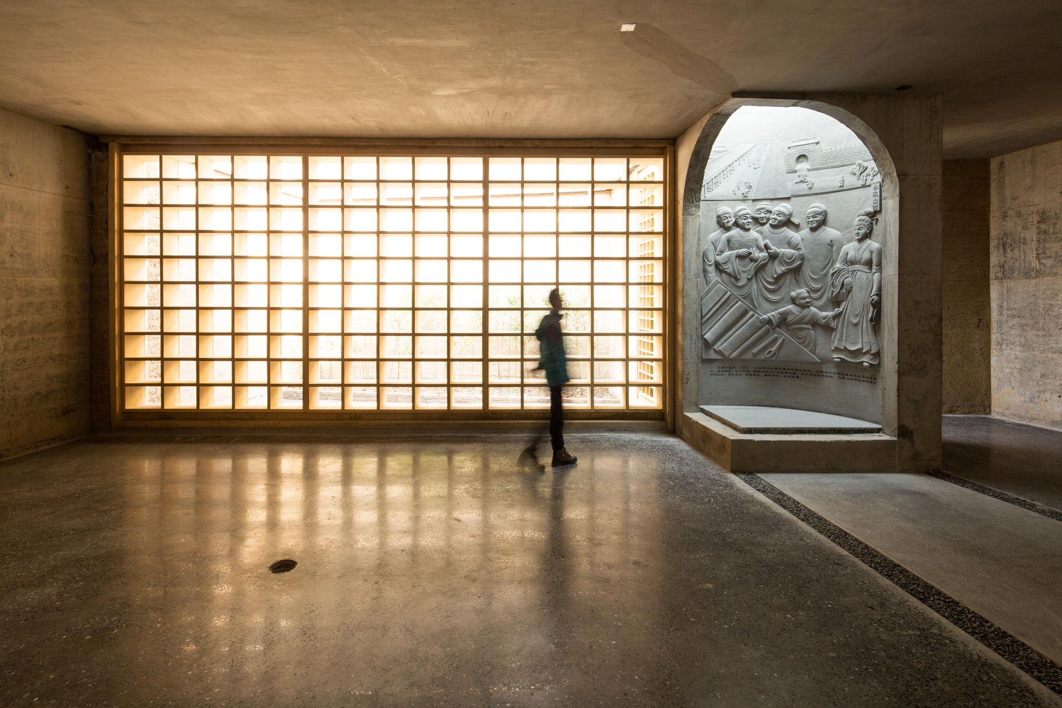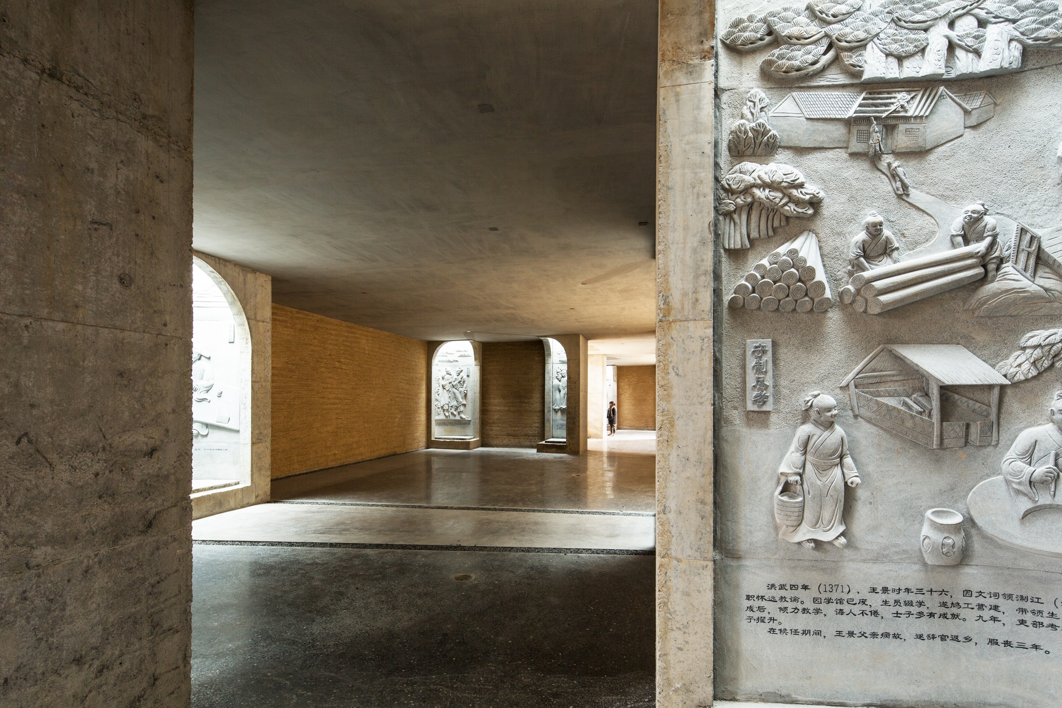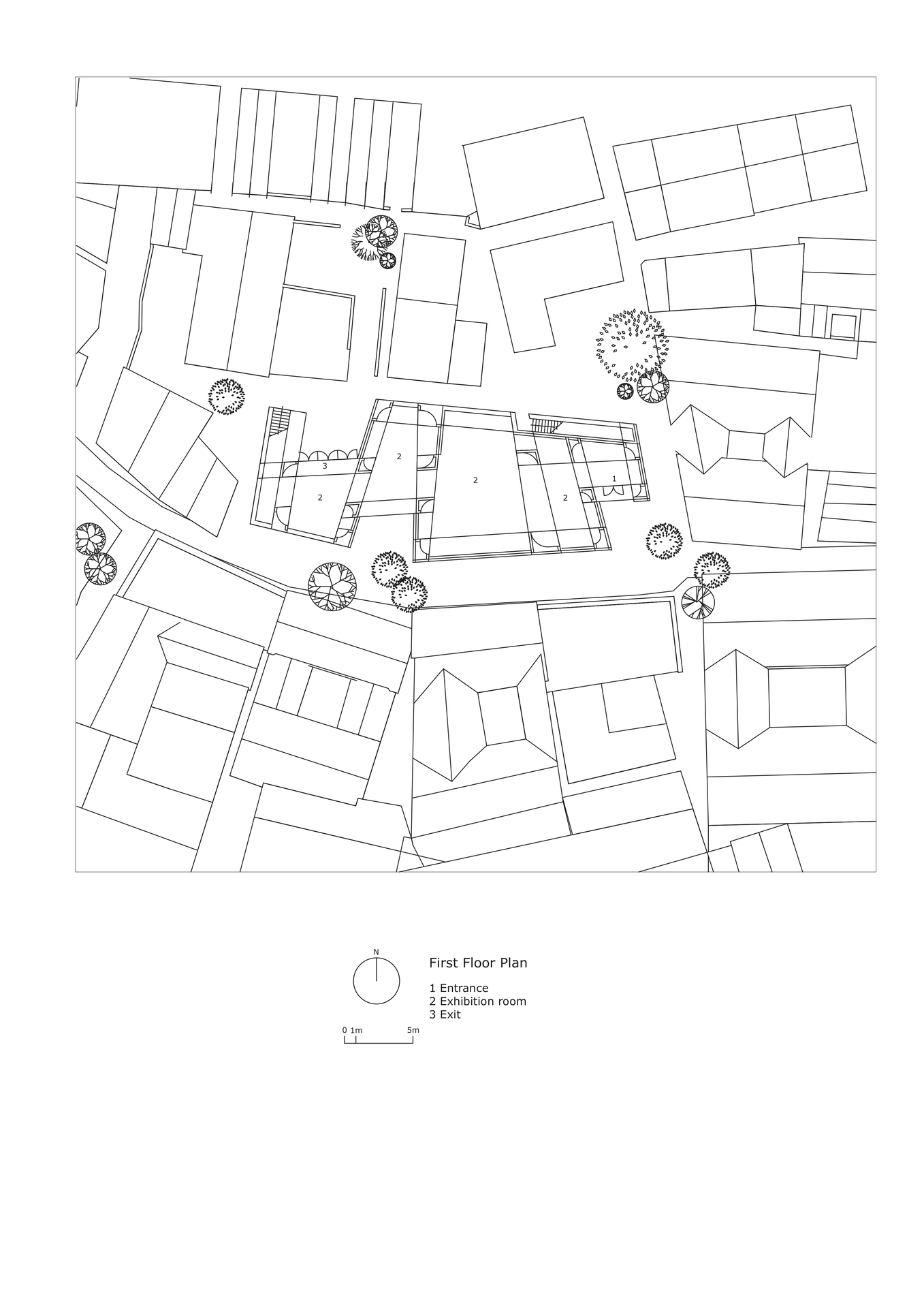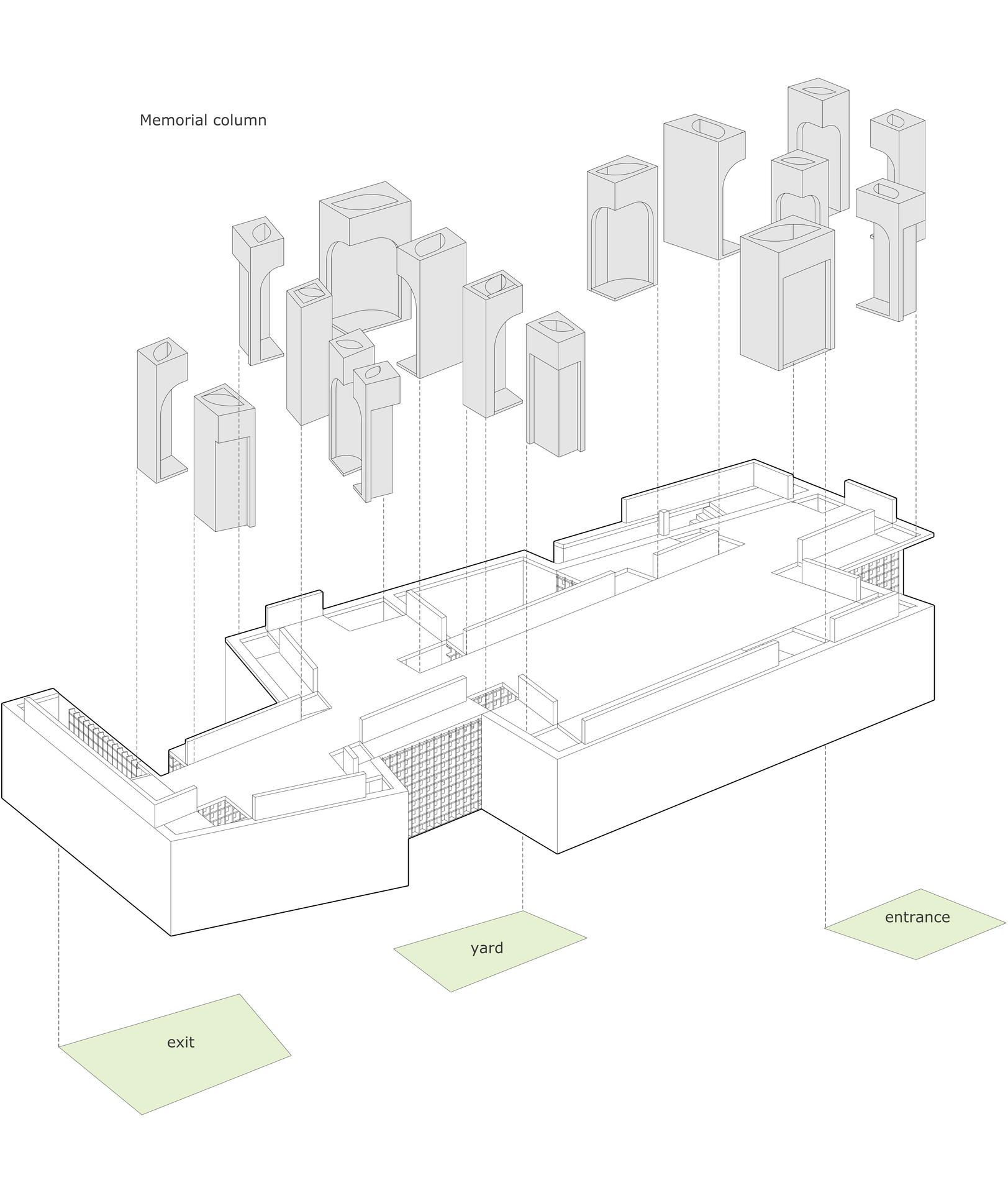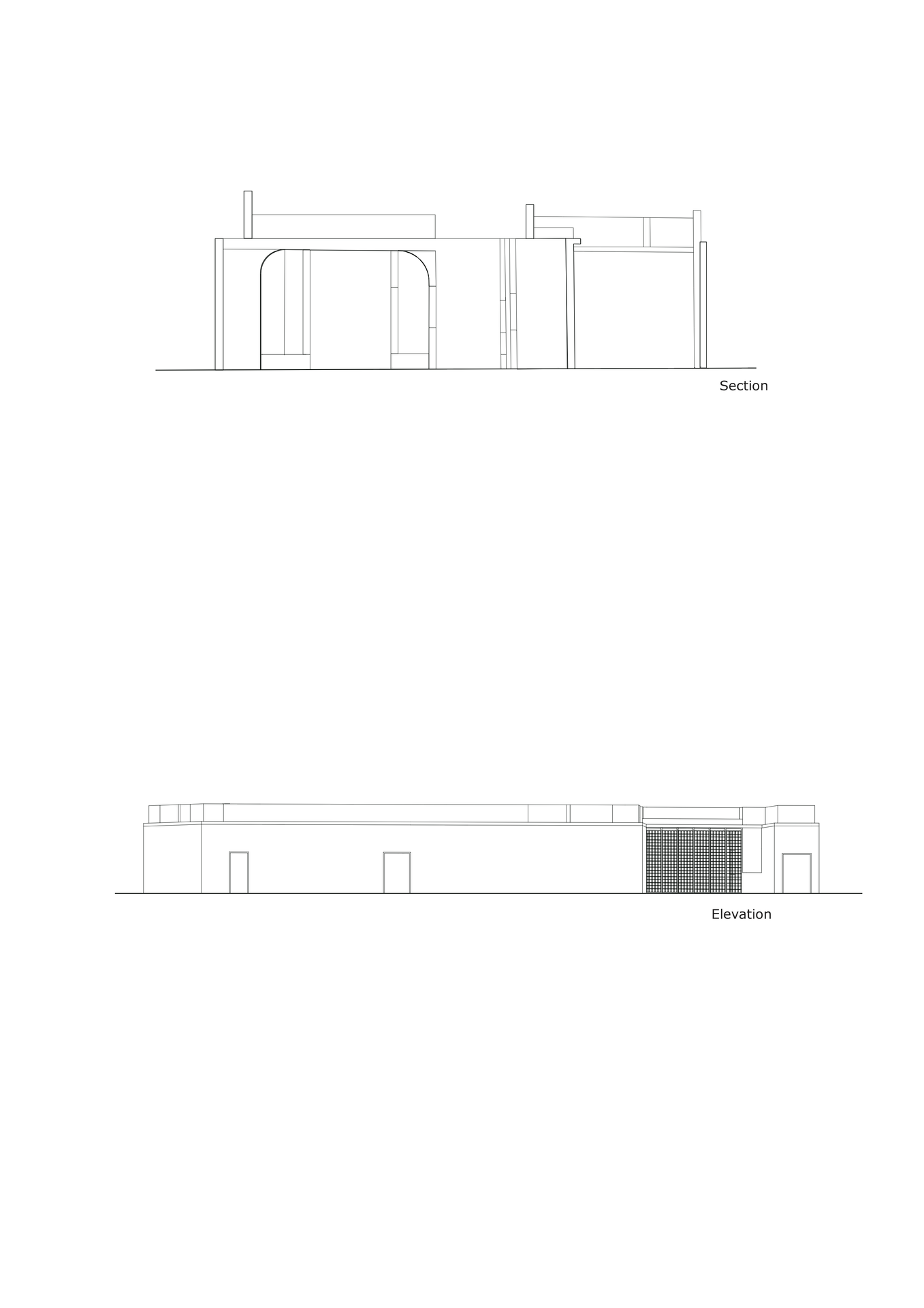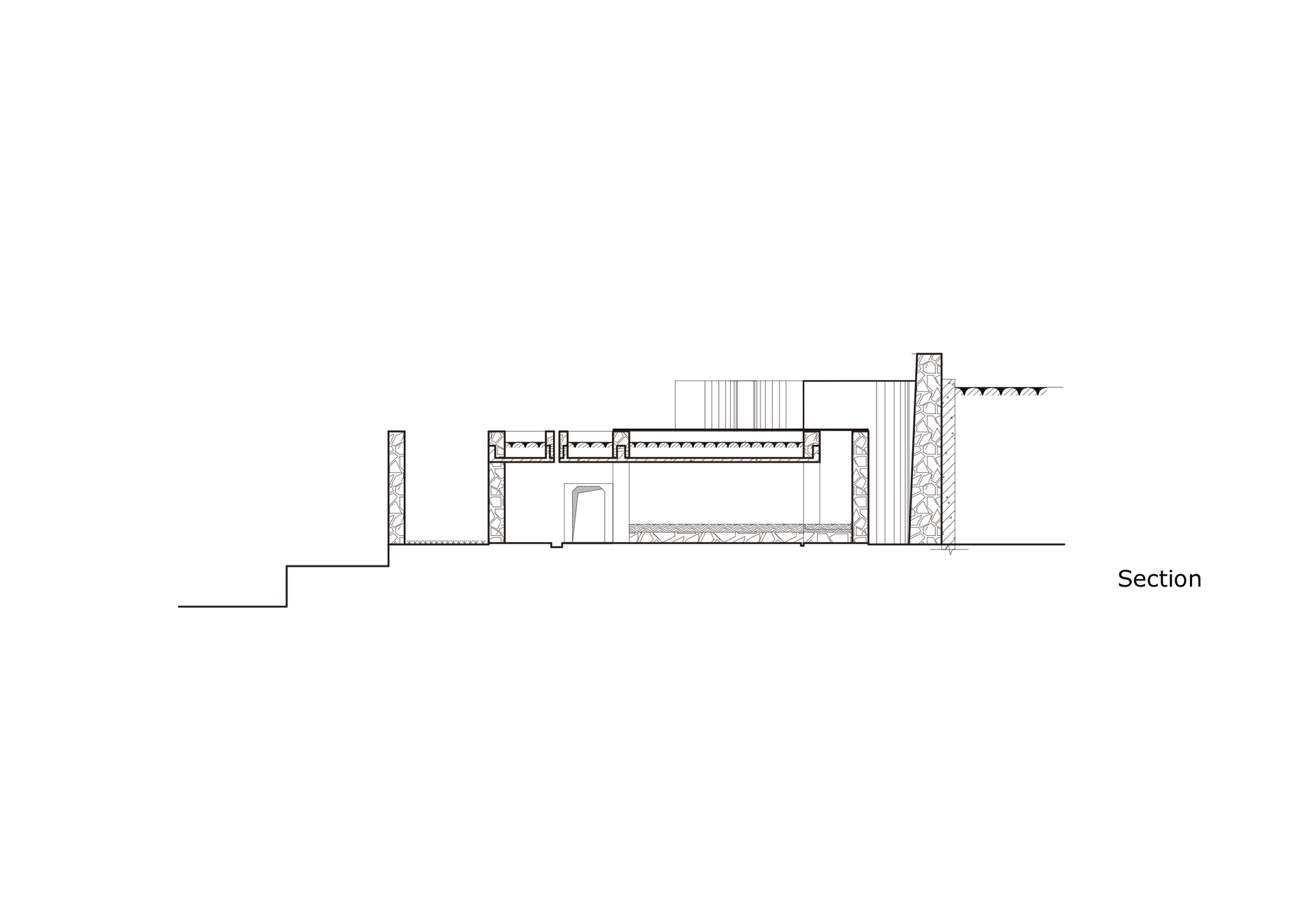王景纪念堂
Wang Jing Memorial Hall
Completion: 2017.12
整个方案借鉴文学“剧本”的处理方法,以“建筑舞台剧”的形式还原王景的一生。
“建筑舞台剧”的设计手法:
融入其他艺术——剧本的语素,还原王景人生阶段重要阶段的场景,从而使建筑变成一个人人可以参与的“舞台”,让人们在建筑的每一个场景节点中体验王景的每一段人生阶段,引发思考。
Wang village has been zoned as an industrial area for many years. This ancient village is completely buried up by surrounding modern factories. Once you walk into the village, you could still identify the old fabric but many houses are 3-4 story grey cement buildings, and most of the old rammed-earth wall houses are in poor condition. It was hard to picture how it was once the most prosperous village in Songyang with a glorious history.
One of the most important figures in Songyang history, Wangjing, was from this village. Wangjing was an Imperial Scholar in Ming Dynasty and the chief editor of “Yongle Encyclopedia”, the world's largest encyclopedia from six hundred years ago.
The pride from villagers when talking about Wangjing has always been inspiring: this cultural heritage is the starting point to revitalize this village. A memorial for Wangjing is planned in the village center facing ancestor’s hall. With the nearby Songyin River scenic landscape and Shimen lounge bridge, together this area could become an unique cultural and touristic attraction.
Our design first started with dividing the building into multiple volumes fitting with the village fabric. With a research into the timeline of Wangjing’s life, 16 key moments plus a preface are carefully planned to overlap with building corners. Two key moments when Wangjing returned hometown has been placed facing village and ancestor’s hall. Each corner is a concrete vertical volume as structure, light well, and stone niches with relief sculptures. These 17 nodes become structural corners as well as memorial corners. Together these corners are a stage play of Wangjing’s life and legend. All 17 concrete volumes are wrapped by ram earth walls on ground level and extruding from the rooftop, a humble exterior image similar to the village form with old and new houses. The rooftop provides a raised platform for open views and activities.
The articulation between a quiet humble exterior and an intense theatricalized interior, turned the memorial into a sacred stage that every villager can participate in experiencing Wangjing's life through each scene in the building and memorizing the history of Wang village.
项目地点:浙江省丽水市松阳县王村
项目功能:休闲/文化
业主:松阳县望松街道王村村民委员会
设计单位:北京DnA_ Design and Architecture建筑事务所
主持建筑师:徐甜甜
设计团队:徐甜甜、张龙潇、周洋
用地面积:406.2㎡
建筑面积:406.2㎡
设计时间:2016.05
施工时间:2016.10-2017.12
竣工时间:2017.12
摄影师:王子凌
Location: Wang Village, Songyang, Lishui, Zhejiang Province
Program: Leisure/Culture/Landscape
Client: Songyang Wangsong District Wang Village Council.
Architecture Design: DnA_ Design and Architecture
Principle Architect: Xu Tiantian
Design Team: Xu Tiantian, Zhang Longxiao, Zhou Yang
Gross Floor Area: 406.2㎡
Building Foot Print: 406.2㎡
Design Period: 2016.05
Construction Period: 2016.10-2017.12
Completion Time: 2017.12
Photographer: Wang Ziling
