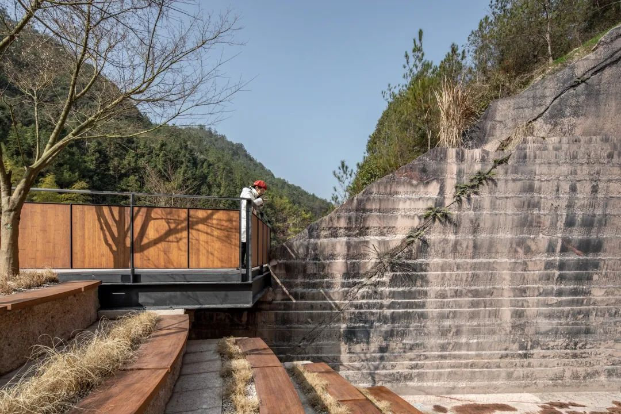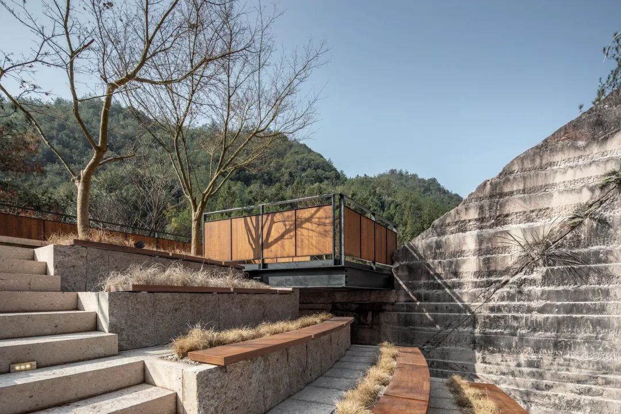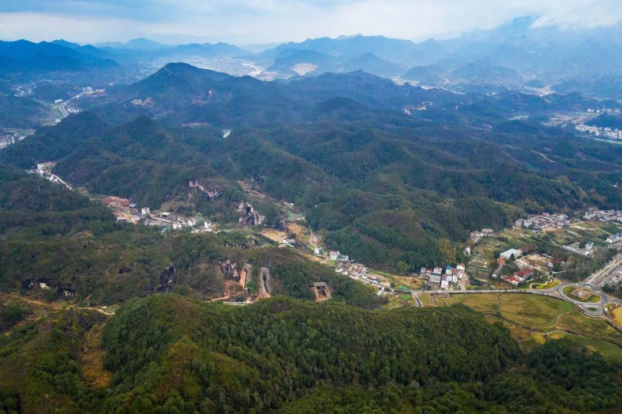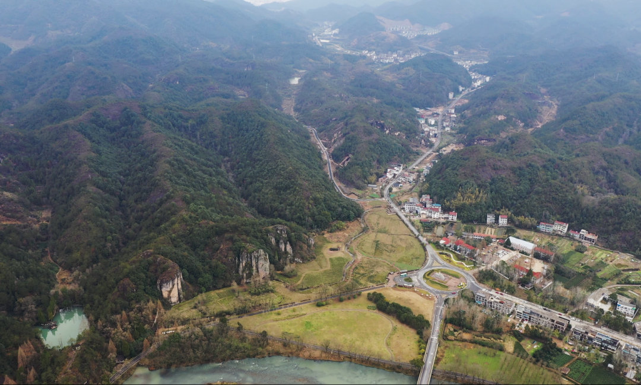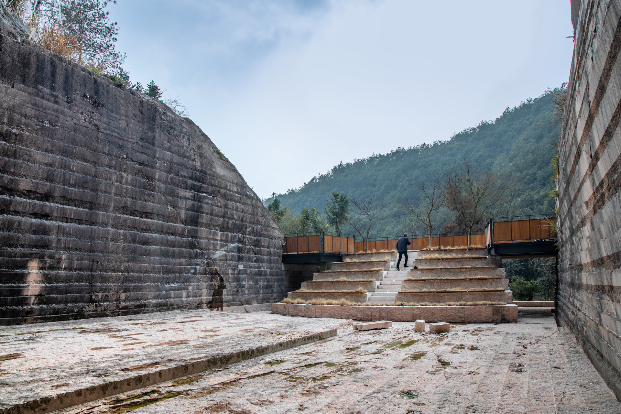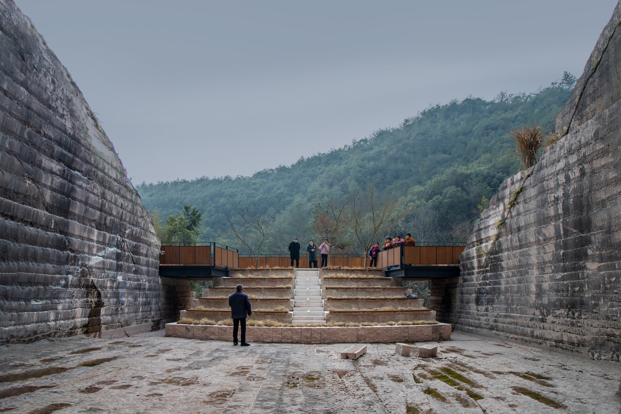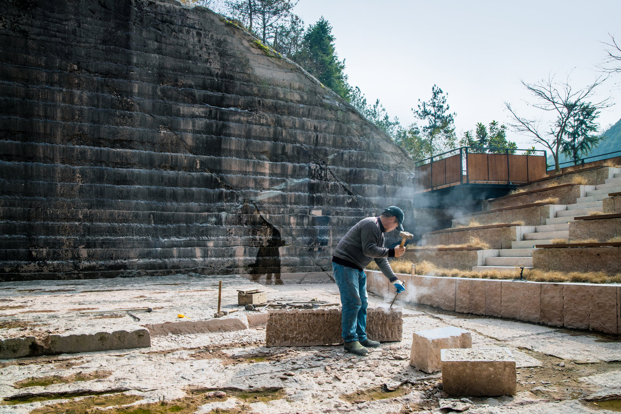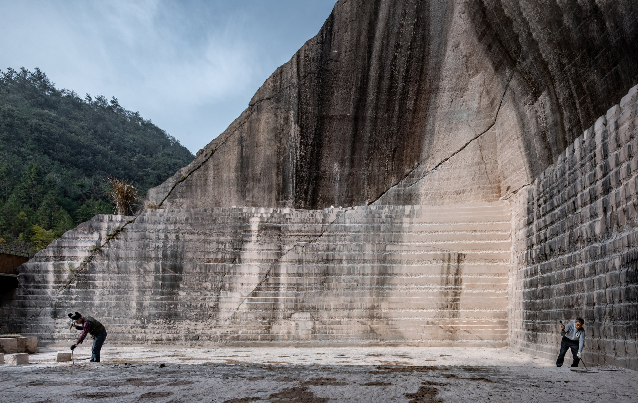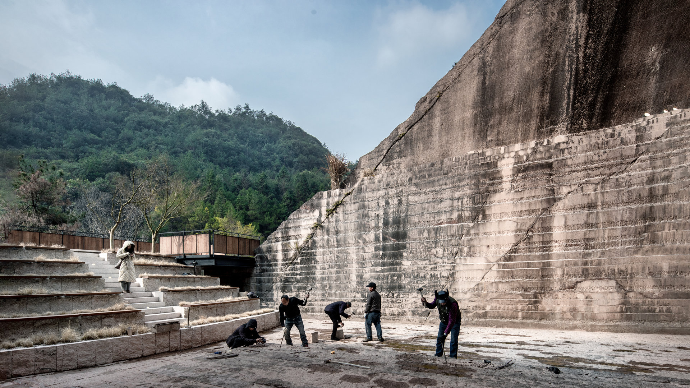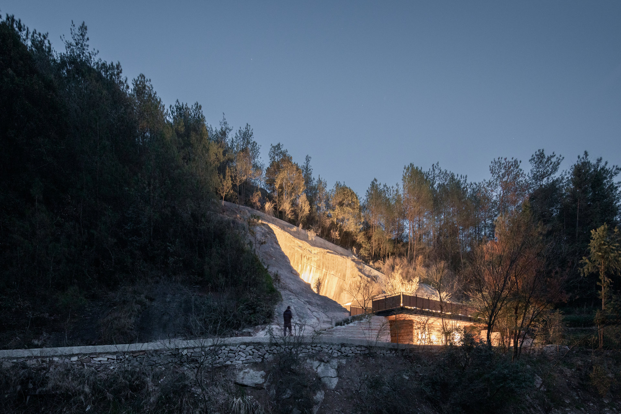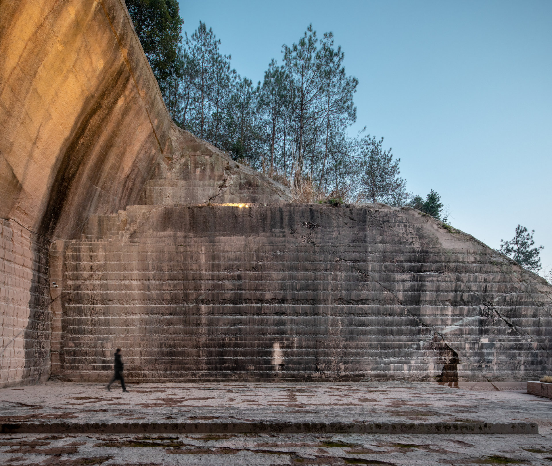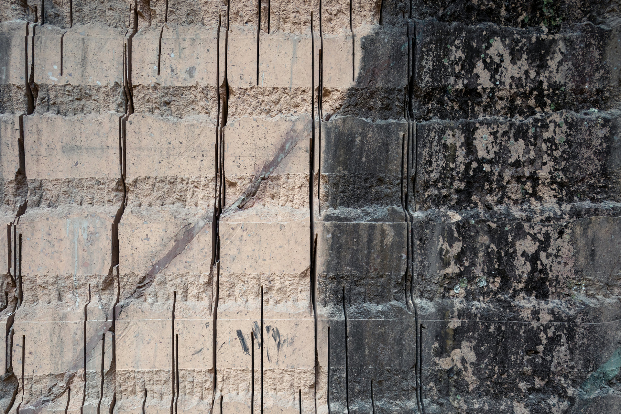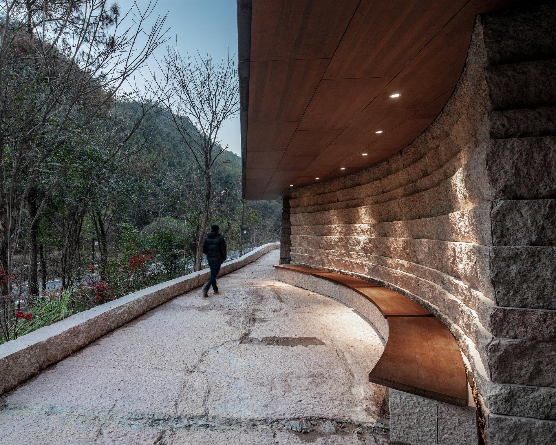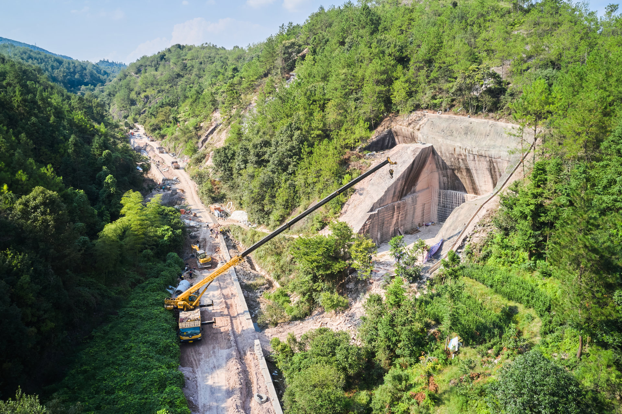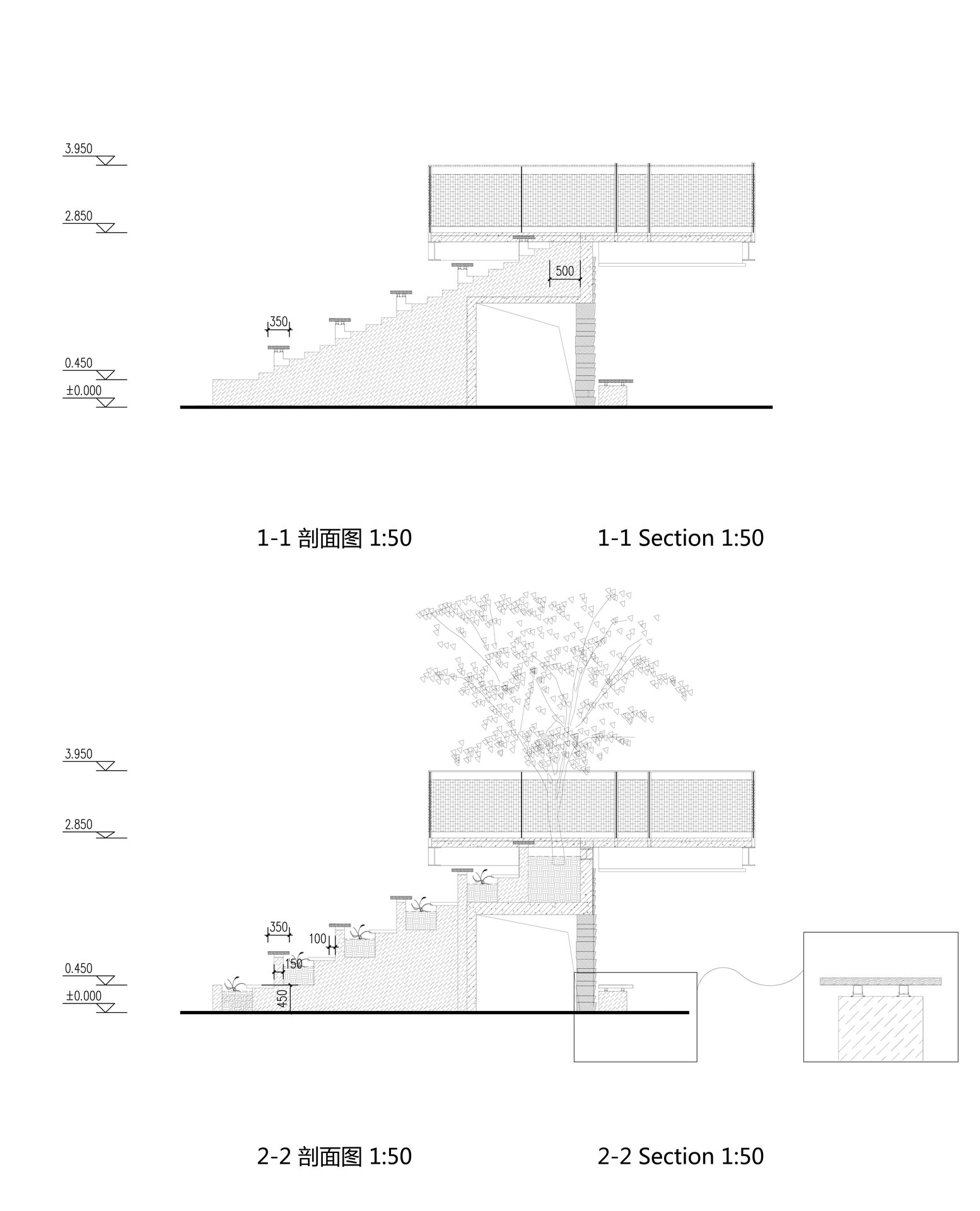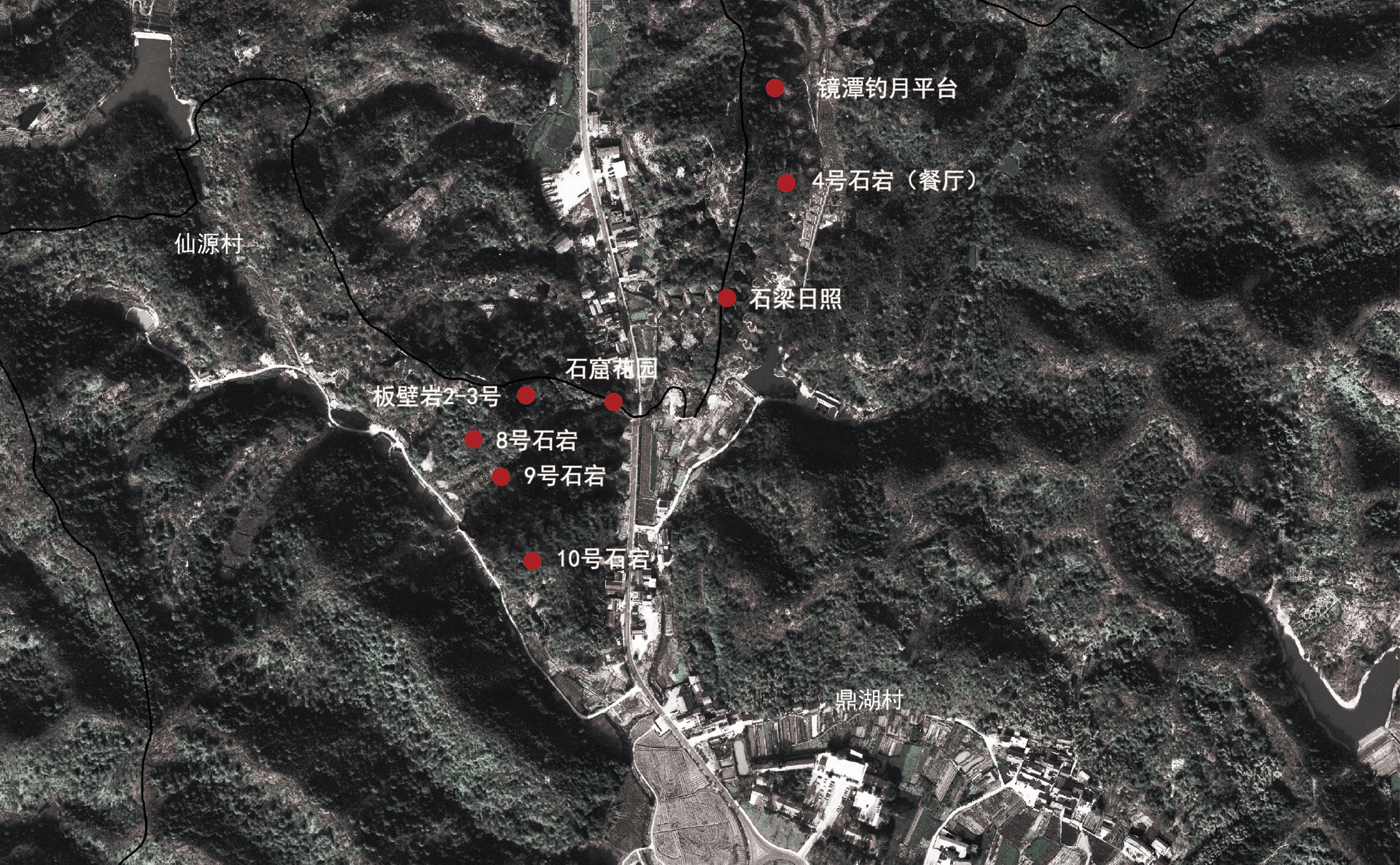缙云仙都10号石宕 / Quarry # 10
Quarry # 10
10号石宕: 现场采石表演
石宕组团里的第一个石宕,被编号为10号石宕,位于道路的西侧,是通往其他石宕的出发点。周边植被繁茂,由于采石开发,它几乎是一个面朝天空的矩形区域。午后,三面围合的石宕正面受光。当地石匠在石宕中向观众演示活态采石,这种长期主导影响该地区的产业和技艺,已逐渐消失。
植被蔓延至石宕的上边缘。为了防止高空坠物,宕口的植被被移除,边缘被固定,这一措施在其他石窟同样可见。入口的坡道通向了一个近三米高的观景台,弧形观众席向下延伸至采石场。观景台上,观众可以观看表演或俯瞰周边风景。平台下是一个放置开采工具的储藏间。观景台用当地的石头建造,中央的平台被踏步隔开。10号石宕的小路通向北侧80m处的9号石宕。
公众号附加文字:
缙云位于浙中南地区的金衢丽温交界处,地处武夷山-戴云山隆起地带和寿昌-丽水-景宁断裂带的中段,是"八山一水一分田"的山区县。缙云是亚洲东部沿海、太平洋西岸火山地貌比较齐全、比较系统、比较独特的地质地貌集中区域。
缙云凝灰岩,主产地为浙江省缙云县。缙云县凝灰岩蕴藏量居全国第一,曾有过辉煌的历史,作为当时的支柱产业,在给缙云人民带来不菲的经济收入的同时,也给缙云山水留下一座座令人惊叹的鬼斧神工的人工洞穴。
缙云丰富的凝灰岩资源,使得当地的采石历史非常悠久。作为千年古石城,缙云各地保留有大规模的采石遗迹,俗称"岩宕",尤其以仙都、壶镇、舒洪、东方、五云等地为最。虽然这些采石遗迹由古代、近代人工采石凿刻所形成,通常以简单生产需求出发,并未经过事先的景观性规划和设计,但是遗迹气势磅礴,浑然天成。
仙都景区是类型齐全的流纹质火山岩地貌景观集聚区。景区内拥有全球最高的单体石柱和全球罕见的火山喷发遗迹以及重点文物保护单位,国家非物质遗产和中国天然影视城
仙都第一区块位于基地北侧,石宕形状特异,位于场地西南侧的10号石宕是石宕改造组团的第一个游览点位。10号石宕特有的几何形态,结合当地采石工人的诉求,作为采石活态非遗展示最为合适,也有助于游客在第一时间了解缙云采石历史,在远处听到在山谷中回响的石头敲击声;9号石宕体量较为完整,声学条件优异,可以作为人文讲堂或者婺剧演出使用;8号石宕结合内部现有空间和不同高度的平台,可作为书法展示和阅读空间使用;通过8号石宕与板碧岩2/3号的隧道到达板碧岩2/3号的石宕茶室小憩;从板碧岩2/3号走出后沿山边小路可以经过石宕花园的瀑布水景;接着日落时分来到石梁日照观看日落烘亮石梁墙壁的奇观;4号石宕内部洞穴相互连通,可以作为石宕餐厅来使用;晚饭后从4号石宕拾级而上可以到达最后一站——镜潭钓月观景平台观赏月色,完成缙云石宕组团的游览体验。
活化策略:
l 石宕组团活化利用设计方案选取目前的存量空间,采用最小干预措施进行设计,并且将作为缙云仙都石宕活化利用的试点项目,也是缙云当地生态修复的一种措施。
l 作为仙都景区配套建设,石宕吸引了年轻游客团体在此停留、消费以及利用其公共空间活动。
l 设计通过梳理不同石宕的现状及特性,找到最适合的功能,以适当的工程量达到景区的微改造、精提升。
l 为缙云县的居民提供自然景区中的公共人文板块,主客共享。
l 针对目前建筑界中普遍存在的过度设计过量建造问题,以及大量建设带来全球生态问题,提出一种新的建筑观。
Quarry No. 10: Live Performance
The first quarry, which has been assigned the number 10, is located on the western side of the access road and is the starting point for a path to the other sites. The quarry is located in a wooded area with an almost rectangular area open to the sky that was created by the quarrying of stone blocks. In the early afternoon, the three-sided space is bathed in sunlight. In a live performance here, local stonemasons demonstrate to visitors the work that shaped the region for such a long time, but has now disappeared.
Vegetation had grown to the upper edges of the quarry. In order to secure the interior against falling materials, the vegetation was removed and the edge secured, as in the case of all the other sites as well. From the access path, a ramp leads to an almost three-metre-higher viewing platform, from which a circular spectator stand extends down to the quarry. From the stand, visitors can watch the performance or enjoy a view of the landscape from the upper platform. Below the platform is a small room for the workers’ tools. The tribune is finished with local stone and divided by a central staircase to the platform. The path leads from this quarry to Quarry No. 9, which is situated 80 metres to the north.
[*]
You can use the article for your WeChat-account and your website.
Please link/or mention that it was from Eduard Koegel and first published in the magazin on world-architects.com.
(https://www.world-architects.com/en/architecture-news/reviews/quarries-as-spatial-resource)
项目地点:浙江省丽水市缙云县仙都街道
项目功能:石窟采石展示/文化
业主:缙云县文化旅游发展投资有限公司
设计单位:XU TIANTIAN/DnA_Design and Architecture
照明设计:清华大学建筑学院张昕工作室
声学设计:燕翔,清华大学建筑声学实验室
可持续生态环境设计:林波荣,生态规划与绿色建筑教育部重点实验室(清华大学)
安全评测:浙江省浙南综合工程勘察测绘院有限公司
加固设计:浙江大学建筑设计研究院有限公司
施工方:建筑施工方:锦鸿建设有限公司(丽水山居乡创建筑规划设计有限公司)
加固施工方:浙江省隧道工程集团有限公司
摄影师:王子凌
设计时间:2021.06 - 2021.09
施工时间:2021.09 - 2022.01
Program:quarry live display/culture
Client: Jinyun County Culture tourism Development investment Co. LTD
Architecture Design: XU TIANTIAN/DnA_Design and Architecture
Lighting Design: X Studio, Architecture Department of Tsinghua University
Acoustic design: Yanxiang, Tsinghua University Acoustic Lab
Sustainable ecological environment design: Borong LIN, Key Laboratory of Eco Planning & Green Building (Tsinghua University), Ministry of Education
Safety evaluation: South Zhejiang Comprehensive Engineering Institute Co. Ltd of Investigation And Mapping
Strengthening Engineering: The Architectural Design & Research Institute of Zhejiang University Co.Ltd.
Construction Party:
Architectural Construction Party: Jinhong Construction Co,. Ltd(Lishui ShanjuXiangchuang Architectural Planning Design Co,. Ltd)
Strengthening Construction Party: Zhejiang Tunnel Engineering Group Co.,LTD
Photographer:Wang Ziling
Design Period: 2021.06 - 2021.09
Construction Period: 2021.09 - 2022.01


